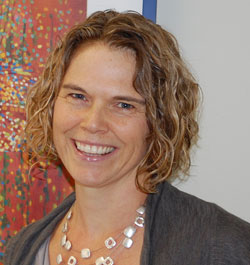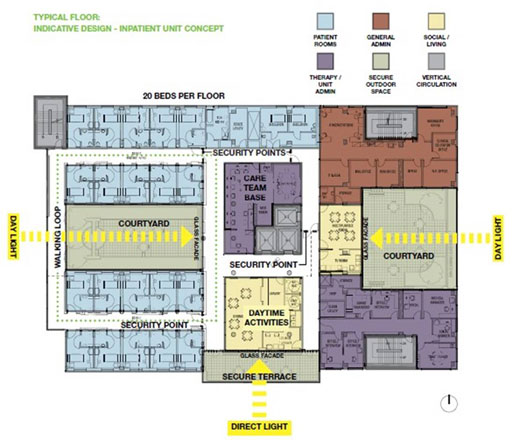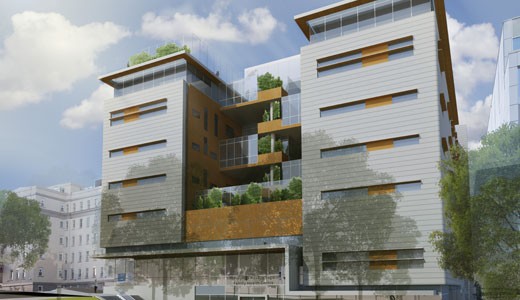“I’ve never seen anything like this before.”
“I’ve worked at VGH since 1996,” says Dr. Raj Raina, “and I’ve never seen anything like this before.”
Based out of the ailing and aged Health Centre at VGH, Raj is one of more than 100 stakeholders — including mental health consumers and families — helping to design its replacement: the Joseph & Rosalie Segal Family Health Centre (JRSFHC). As a member of the project’s Clinical Stakeholder Working Team, Raj is helping to design the new mental health facility from the inside out.
“Physicians and staff have been involved from the start in meaningful ways,” says the psychiatrist. “It’s a sophisticated, positive process unlike anything I’ve participated in before, and our input is valued.”
More than that, stakeholder input is making a difference.
Listening to physicians and staff
The JRSFHC will consolidate inpatient, outpatient and outreach mental health and addiction services in one building — and not just any building. The facility will meet LEED Gold green building certification standards to minimize its environmental footprint. Its forward-thinking design will create a therapeutic environment focused on recovery, and a positive workplace that’s healthy, safe and comfortable.
“We began by doing our homework,” says Sam Collins, JRSFHC project manager. “We’ve sought exemplary precedents across Canada and as far away as the UK, Norway and Sweden to learn more about best practices for mental health, but nothing can replace the value of listening to the needs of people at home.”
Stephen Epp is one of those people. Like Raj, the regional practice coordinator for occupational therapy appreciates the opportunity to participate in the Clinical Stakeholder Working Team. He’s even more pleased with the outcomes to date.
“Although the original design didn’t include dedicated sensory modulation/comfort rooms,” says Stephen, “we’re now sourcing specific sensory-oriented equipment and living room-style furniture for many spaces within the building.”
Comfort rooms and sensory modulation equipment provide patients opportunities to develop self-regulation and illness management skills while on-unit. These techniques play an important role in helping clinicians reduce the use of seclusion and restraint, while supporting patients in learning valuable skills they can take with them after discharge.
“It’s been pretty cool,” says Stephen. “I feel like we’re really helping to build a building that will say: ‘You’re important to us. You matter, and we’re investing in your recovery.’”

As consumer & family coordinator, Sharon Marmion is just one of more than 100 stakeholders helping to shape our new mental health centre.
Listening to mental health consumers and families
With the help of Sharon Marmion, regional consumer and family coordinator for tertiary mental health, Sam and Christie Hamel, clinical lead for the JRSFHC project, have been listening to mental health consumers (individuals with inpatient experience) and families, too.
“This important group of stakeholders has identified a number of priorities,” says Sharon, “including dedicated family space, space where patients can practice their faith and dedicated space for exercise equipment.”
As a result, each inpatient floor will have physical fitness space and the building will offer space for spiritual practice. As for family space, a shared space solution is under discussion.
“Every effort is being made to design a building that meets both the functional needs of programs and the therapeutic needs of clients,” explains Sharon.
Making way for construction

Units will provide patients privacy, dignity and a comfortable, cheerful space with ample natural light and easy access and views to the outdoors.
Anticipated to open in 2017, the JRSFHC will be built on the site of the Willow Chest Centre on the VGH campus. Demolition of the interior of Willow Chest is underway, and construction of the JRSFHC is scheduled to begin in October 2014.
To date, members of the Clinical Stakeholder Working Team have helped to short-list eight prospective design-build contractors to three firms:
- Ellis-Don Corporation with Parking Architects Ltd.
- Lark Group with Sterling Planning Alliance & Steffian Bradley Architects
- Stuart Olson Dominion Construction Ltd. With Canon Design Architecture Inc.
In October, short-listed firms will be invited to respond to a Request for Proposal (RFP) – drafted with input from clinicians and other stakeholders – to design and build the JRSFHC. Following award of the contract in May 2014, Sam says design and build activities will get underway immediately.
“Stakeholders have and will continue to play an important role helping us build a welcoming, comfortable treatment facility for patients, and a safe, cheerful and adaptable workplace for all staff.”
Most importantly, Raj adds, the process ensures “the respect and dignity of patients is paramount.”
To learn more about the JRSFHC project, visit vch.ca’s Development Projects page.

