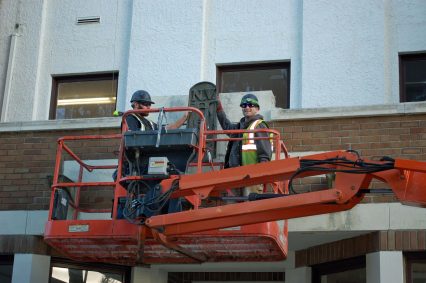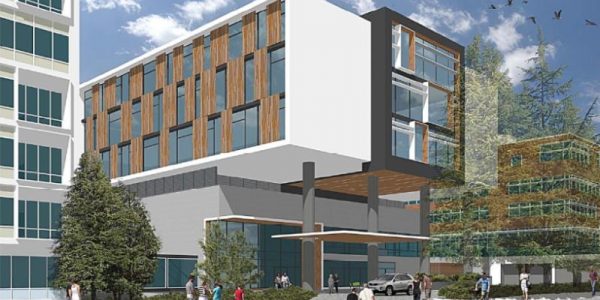Planning moves ahead for new acute care facility at Lions Gate Hospital
Now that VCH has Ministry of Health approval for the Concept Plan, LGH is one step closer to a new state-of-the art acute care facility. The Project Team is now focused on the development of a Business Plan, to be completed by spring 2018. Consultation with staff and physicians will contribute to this process, which includes the functional program and schematic plans as well as equipment and technology plans. This work will ensure the facility size and design align with the current and future health care needs of the communities we serve.
“This new acute care facility will enhance the health care experience for residents of the North Shore and Coastal communities,” said Karin Olson, Chief Operating Officer, VCH, Coastal Community of Care. “We will use cutting-edge technology, such as telemedicine, and apply current best practice in design and service delivery to increase capacity and deliver quality care.”
While the number of acute care beds will not increase with the new facility, we will be able to care for more patients due to technology enhancements, site efficiencies, and other elements that will support the seamless transition of patients back home or to the next level of care. The new model includes private rooms for increased patient comfort and infection control, as well as better utilization to reduce the number of off-service beds. Alignment with community health services will improve patient transitions in and out of hospital, and telemedicine will further enhance our ability to support patients in the communities where they live.
Functional programming progressing
Cornerstone Planning Group has been selected as the consulting firm to facilitate and lead the development of a functional program for the new acute care facility. This work involves describing the service requirements that will determine the space requirements. Meetings are underway with clinical and operational leaders representing all disciplines and departments to gather this information.
User group meetings and planning workshops will consider patient flow across the campus, including existing facilities and the new acute care facility. This input, along with other data and design requirements, will support the relocation of acute medical and surgical services from the existing South Tower to the new acute care facility. Future phases of planning will consider opportunities for service expansion through renovations to the South Tower.
Clinical service planning informs functional space programming and ensures a smooth continuum of services for patients. The new facility will include new and innovative technologies and align with services provided in the current South Tower.
A facility for the community
The new acute care facility will comply with Leadership in Energy and Environmental Design (LEED) gold standards; feature natural light and artistic elements to create an environment conducive to healing and recovery. Generous support from Lions Gate Hospital Foundation donors will ensure this is a facility the entire community will be proud of.
Project Team in place
A Project Team for the new acute care facility is in place to lead this work and engage other clinical and administrative leads across Coastal Community of Care. The team includes:
- Executive Sponsor: Karin Olson, Chief Operating Officer
- Project Site Sponsor: Keith McBain, Executive Director
- Clinical Project Director: Salima Harji
- Perioperative Clinical Planner: Susan Scrivens
- LMFM Project Manager: Florrie Levine
- LMFM Project Director: Noor Esmail
- Susan Luckey: Regional Capital Planning
- Lions Gate Hospital Foundation
dys Architecture chosen as prime architect
dys Architecture has been engaged to prepare architectural and engineering schematic designs for the new acute care facility. The majority of design work will take place between June and October 2017. This includes floor layouts for each level:
- Entry Level 1
- Perioperative Services Level 2
- MDRD Level 3
- Medical Surgical/Inpatient Levels 4, 5 & 6

In Case You Missed It: The demolition of the Activation Building was completed this week.
Demolition update
Demolition is progressing to make way for the new acute care facility. Work crews, careful to preserve historic elements identified for future commemorative purposes, have completed the Activation Building demolition. The entire site is expected to be demolished to grade level by late June or early July.
All demolition materials are carefully sorted, recycled or disposed of in an environmentally responsible manner. Crews are working to ensure this element of the project is completed before the excavators start their work in July.
As this work moves forward, the Project Team is committed to minimizing disruption to our neighbours, as well as to staff and visitors coming and going from LGH each day. Everyone’s patience is appreciated, as is adherence to parking restrictions and safety advisories.
Power Plant Progressing
Design is underway for the new Power Plant located underneath 14th Street. This LEED standard facility will replace the existing Power Plant and accommodate the new acute care facility. Dialog Design, together with HH Angus Engineering, has been engaged to prepare the plans. The new Power Plant will contain all new equipment for the steam and hot water generation, along with all the major mechanical, electrical, medical gas, water and other systems for the LGH campus. This new, replacement facility is vital to the ongoing functioning of the campus and essential to providing safe, uninterrupted patient care.

Crews carefully remove the cartouche from the Activation Building so it can be incorporated into the new acute care facility.

