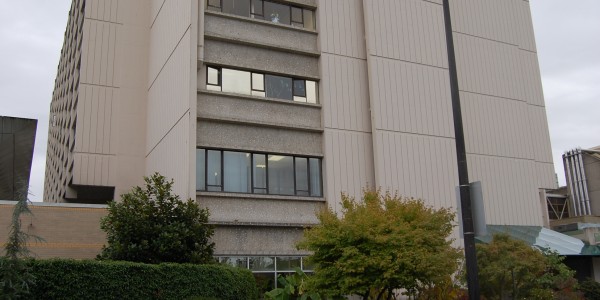Yellow Tower renovations will eradicate leaks, improve functionality to the benefit of patient care
Built in the 1960s, the Yellow Zone Tower (formerly North Tower) has not kept pace with the functional needs of acute care patients who it now houses. Their care needs are more complex as is the equipment required to support safe patient care.
For this reason – and as part of an overall Richmond Hospital infrastructure improvement plan — renovations are now underway that will address the Yellow Zone Tower’s functional space.
The work also includes replacement of the domestic water piping which will solve the problem of on-going leaks which are causing significant operation disruption, reduced quality of patient care, increased infection risk, and escalating repair costs.
Clinical services in the Yellow Zone Tower include Acute Patient Care, Pharmacy, Medical Records, Operating Rooms, Biomedical Engineering, and Community Health.
The big picture
In 2012 a capital funding request was approved for two projects in the Yellow Zone Tower:
- Patient Washroom Renovations
- Domestic Water Piping Replacement
The two projects — budgeted at $3.2 million — will be done simultaneously in several phases over the course of 15 months, from October 2014 to January 2016. The scope will also include renovations (finishes and furnishings) to all patient rooms.
Work began on the 6th floor in early October.
More details, please
The Domestic Water Piping Replacement component of the project will impact all areas within the Yellow Zone Tower. The project will include the replacement of all existing domestic hot and cold water piping from the North and South Tower mechanical rooms throughout all floors of the Yellow Zone Tower. The goal is to replace the existing water piping system to stop water leaks that are disrupting clinical operations and negatively impacting patient care.
The Patient Washroom and Bedroom Renovations will impact in-patient floors 6, 4 and 3, and two shower rooms in the Red Zone Tower (formerly South Tower), located on the 2nd and 3rd floors. The goal is to improve both the function and the appearance of the spaces. The washroom renovations will focus on improving patient access, patient and staff safety and infection control.
In addition to the renovation of the regular washrooms, one bariatric capacity washroom and shower will be installed on each in-patient floor. Renovations to the patient rooms will include re-painting, new flooring and window coverings, and new furnishings to create a more effective healing environment for our patients.

