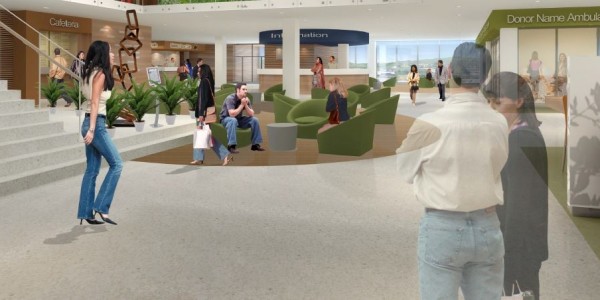LGH Outpatient Care Centre renos get underway
A new beginning for Lions Gate Hospital staff, physicians and the 20,000+ outpatients seen at LGH kicked off quietly this past week, when the LGH Foundation office relocated into bright new digs next door to Employee Engagement and the VCH Board of Directors formally approved the LGH Outpatient Care Centre (OCC) project plan.
These two milestones mark the start of Phase 1 of the dramatic expansion, redesign and redevelopment of the OCC and Atrium that will enable care providers to take a more patient-centred approach than the current layout allows for. Known by the LGH Foundation as the LGH NOW Campaign, the new OCC and Atrium will improve access to care for all LGH outpatients each year, reduce waitlists, and enhance patient comfort and privacy in some of our crowded service areas like the Rapid Access Spine Clinic, Pre-Surgical Screening Unit and Joint Replacement Access Clinic.
Moves necessary to make way for new OCC
The Foundation move, as well as the moves of several other LGH areas, is required to free up space for the redesigned – and expanded – LGH Outpatient Care Centre (OCC).
“I’d like to thank all of the people who’ve been involved in getting the project to this point,” says VCH-Coastal Director of Special Projects Sean Parr. “We’ll continue to involve staff and physicians along the way as we move forward on what promises to be a bright new future for our outpatients and care teams.”
Chapel to get new space and name
Following on the heels of the relocated Foundation office, Phase 1 of the OCC project will continue with the construction of a bright and airy Sacred Space in the western end of the Terrace Cafeteria. The new space will incorporate more natural light, have views of the North Shore mountains and be accessible to all sizes of wheelchairs and even a hospital bed.
The Spiritual Health Practitioner’s (Chaplain’s) office will be relocated conveniently next to the new Chapel and enlarged to better accommodate clients and family members. There is also a plan for a healing garden next to the Sacred Space.
“I’m thankful that Coastal leadership recognizes the importance of Spiritual Care in the holistic, patient-centered care approach,” says Rev. Andres Rebane, LGH Chaplain, Spiritual Health Practitioner.
Work on the new Sacred Space/Chapel is scheduled to begin early December with a move-in date of March 2016. The existing chapel will remain open until the new one is completed. The cafeteria will also continue to operate as usual.
Library also on the move
The relocation of the staff library, currently located on the hospital’s main floor, is also part of Phase 1. It will move to the second floor of the HOpe Centre, becoming part of the HOpe Academic Hub that will also include the relocation of three more LGH departments: Professional Practice, Clinical Education (including a SIM room) and Research. Construction is scheduled to begin mid-November with an April 2016 move-in date.
More information for staff and physicians will be shared as the next project phases unfold in the lobby in the months to come.


Biljana
I applaud the initiative.
However, in my opinion it will be more of prioroty to get all the floors airconditioned rather than new skylight or chairs in the lobby.
The only patient’s units as to my knowledge that get airconditioned environment is paliative care 9because patient had donated lumsum of funds) and ER/ors.
Thanks and keep thingking on priorities.