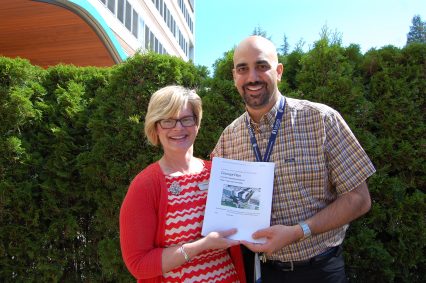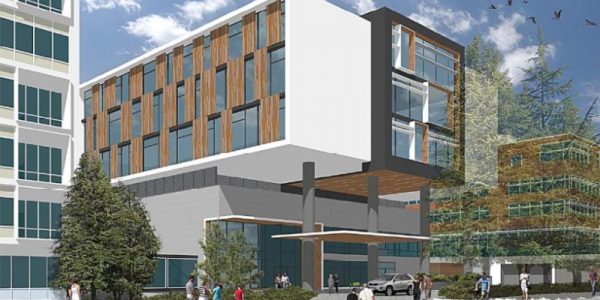New Lions Gate Hospital acute care facility achieves planning milestone
Thanks to the input, ideas and efforts of more than 250 Lions Gate Hospital staff and physicians, the new Acute Care Facility at LGH is one step closer to reality.
The Project Team submitted a high-level Concept Plan to the Ministry of Health last week, after it was endorsed by the VCH Senior Executive Team and VCH Board.
“This is truly a milestone we should all be very proud of,” said Leanne Appleton, Clinical Director, LGH Redevelopment Project. “I want to thank our Project Team and all those who contributed over the past ten months. This was a tremendous effort, and we completed a month ahead of schedule. I’m looking forward to moving ahead with the more detailed planning together, as soon as we’ve received approval from the Ministry.”

Leanne Appleton, Clinical Director LGH Redevelopment Project, and Mike Nader, Chief Operating Officer – Coastal, hold up a copy of the high-level Concept Plan for the new LGH acute care facility. The team submitted the plan to the Ministry of Health last week, one month ahead of schedule.
Building for the future
The high level Concept Plan reflects the current and future needs of the community and will provide replacement beds and services in a more efficient, state-of-the-art clinical setting. Clinical prioritization sessions involving physician and operational leaders confirmed the new facility will house approximately 100 inpatient beds, mostly single occupancy rooms. There is also a focus on Perioperative Services, including some new operating rooms (ORs), Surgical Day Care, Post Anesthetic Recovery and Medical Device Reprocessing Department.
Preliminary plans propose a new building on the site currently occupied by the decommissioned Activation Building. It will be approximately 200,000 square feet, over six floors and will align with other buildings on the site. For comparison, the HOpe Centre is 150,000 square feet and the current Paul Myers Tower is 115,000 square feet.
A key element in the ongoing planning process is ensuring existing infrastructure is retained and utilized appropriately, such as aligning new ORs with existing ORs. Once the 100 inpatient beds are transferred to the new facility, the remaining inpatient units in the current South Tower will continue to be operational and upgraded in future development phases.
The new state-of-the-art acute care facility will provide a safe, healing environment with modern technology and flexibility for the future. Improved patient outcomes and enhanced quality of care will be achieved by:
- Single/private rooms
- Improved infection control
- More efficient flow of services and patients through new design and integration with existing infrastructure
- Enhanced surgical services, including some new operating rooms, surgical daycare and post anesthetic recovery area
- A restorative, healing environment with lots of natural light and spaces for patients, families and clinicians to collaborate
- Advanced technology to support clinical decision-making, improved quality and efficiency.
Next Step – Business Case
Once the Concept Plan is approved by the Ministry, ideally by the end of this year, the Project Team will focus on the detailed planning. The development of the Business Case will involve further consultation and collaboration with staff, physicians and the community.

