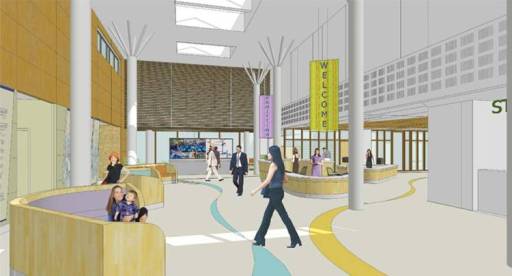Atrium renovation moves into design phase
In the next few weeks a Request for Proposals (RFP) will be issued and a design consultant team hired as we enter the design phase of the atrium renovations at Richmond Hospital.
This follows a series of meetings and presentations about the project that collected feedback from more than 60 staff members, volunteers, and physicians. Overall, the response with positive with people saying they liked new, more welcoming layout, better way finding and improved flooring. A few of the common suggestions that came up included relocating the marketplace table so congestion does not occur and finding a more private route for patient transportation.
Once they consultants have been selected, they will develop the current concept design into schematic design options that address the feedback and will start a series of design review meetings with a team of stakeholder representatives. The design phase will include several steps of design and approval that lead to an approved, detailed design that will be used to obtain construction bids, award the construction contract, and carry out the renovation work.
Renovations are scheduled to be completed by Spring 2014.
About the atrium renovation project
Thanks to a major donation from the Milan and Maureen Ilich Foundation through Richmond Hospital Foundation, and existing funding to replace the rough exposed aggregate floor in the Atrium, we will be able to transform this space to one that creates a positive, welcoming experience for patients, families, visitors and staff, as well as improving way-finding and waiting rooms throughout the hospital. When the Atrium is reopened, the Westminster Health Centre will be renamed the Milan Ilich Pavilion in honour of over $10-million in cumulative giving by the Milan and Maureen Ilich Foundation to Richmond Hospital.
The focus of the Atrium Renewal will be to improve the function of the space by locating key services like information and registration, up-front and visible; improving the quality and safety of the physical environment; and improving way-finding cues.

