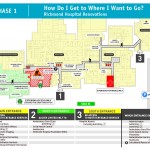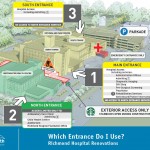How will I get to Starbucks?
A number of temporary but significant changes will come into effect at Richmond Hospital over the next two weeks, including changes to Starbucks! Click either of the maps below–interior and exterior– to see the upcoming changes and begin thinking about how to navigate them.
In a nutshell, here’s what has recently or will soon be happening . . .
This week
Admitting – Main admitting (next to Switchboard) closed earlier this week and two, temporary admitting areas opened in different areas of the hospital’s first floor: Admitting 1 and Admitting 2. Admitting 1 is located next to Diagnostic Imaging entrance and is serving as the main admitting area during renovations. Admitting 2 is located at the Ambulatory Care Clinic and is serving visitors to that clinic. Both admitting areas will be open during the current hours of operation.
Gift Shop – moved earlier this week to a temporary location across from Switchboard.
Library – renovations are underway to the library’s new location, in former Meeting Room #6 in the Rotunda, and will be completed in a few weeks. The library will remain open in its current location until around April 11th, though you may have to enter via the back door near Screen Mammography when hoarding is put up around Switchboard.
During the week of April 14, the library will be closed and the contents moved. It is scheduled to re-open in its new location just before the Easter long weekend.
Early April
Construction in the atrium is scheduled to begin in early April. When this happens, the atrium will be closed and hoarding will be put up around the entire parameter of the space, except for a walkway along the back of the space. This means that most of the atrium will be inaccessible and:
- the main entrance to the hospital will be closed and moved to the entrance near Screening Mammography;
- there will be no public access to the rest of the hospital from the North entrance or hallway;
- there will be no access to the WHC stairwell across from the Volunteer Information Desk, and
- there will be no access to Starbucks from the atrium.
Starbucks
During the renos, Starbucks will be accessible only from the exterior door near the small garden, and the atrium seating will not be available.
Changes to hospital entrances
The main hospital entrance will be moved temporarily to the west door near Screening Mammography.
The hallway from the North entrance (near the Child Health Centre and Ambulatory Care Clinic) will no longer provide public access to the rest of the hospital. The only areas accessible from the North entrance will be the Child Health Centre, the Ambulatory Care Clinic, the Auditorium, the Richmond Hospital Foundation, and the offices and washrooms located down that hallway. People wishing to access other areas of the hospital will have to use one of the other entrances
There will NO changes to the South Entrance (near the Parkade) nor to the Emergency Entrance. Please remember that the Emergency Entrance is for emergencies only and do not use it to access or exit the hospital unless you or a family member or friend require Emergency services.
Changes to accessing Psychiatry, Administration and Rehab Services
To get to Psychiatry services on the 2nd floor of the Westminster Health Centre and Administration offices on the 3rd floor, you will have to be enter the building through the entrance at Screening Mammography and then use the WHC elevators. At this time, the stairwell across from the volunteer desk will not be accessible. Please note that the Emergency exit from both floors will be down the back stairwell leading directly outside the hospital.
Rehabilitation Services will be accessible only through the temp main entrance at Screening Mammography (Entrance #1).
Further information and assistance
Once construction gets underway, Volunteer Information Desks will be set up at the north and west entrances to help patients and visitors navigate the construction zone, as well as changes to access and flow. Extra, temporary wayfinding signage will be put up to assist people in moving through the main floor of the hospital.
If you have any questions, please contact Carolle Sauro, Director, Special Projects (carolle.sauro@vch.ca; 604.244.5544)
We apologize for any inconvenience during the renovations and appreciate your patience and understanding.
The renovations are made possible thanks to the generosity of the Milan & Maureen Ilich Foundation, whose total giving to Richmond Hospital Foundation over many years exceeds $10 million. Some existing capital funding is being used to replace the rough aggregate floor. The atrium is being transformed to create a more welcoming environment for patients, families, visitors and staff, as well as improving way-finding with four colour-coded zones and locally inspired icons to help visitors navigate the hospital more easily. Work will be completed in August.



