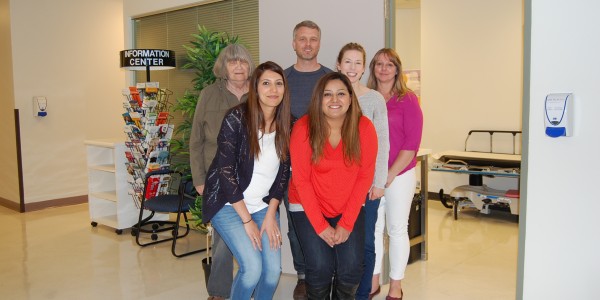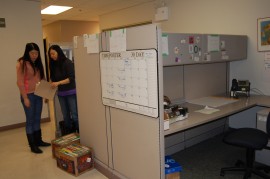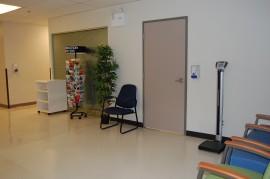Building the better client experience
In a single, lackluster word, the Richmond Mental Health Team office on No. 3 Road was “serviceable.”
But thanks to a recently completed remodeling, the site has been made more fresh, light, bright and trauma-informed with renovations that have improved the overall client experience.
The renovation involved several areas around the site, including the group therapy rooms, interview spaces and waiting areas. The biggest structural change resulted in a new Medication Room, a space that existed before, but was cramped, and lacked efficient storage and prep space for nurses.
Increased accessibility for clients and staff
With only a single entry point – and one that was difficult to locate through a maze of office cubes and cubbies — the old Medication Room did not feel welcoming. For staff, the room was difficult to exit quickly in the event of an emergency due to its single door for both client and clinician entry and exit.
“The new room — and how clients and staff access it — makes for a much better experience for clients who are coming in for treatment and for the nurses who use the room,” said Richmond Community MH&A manager Karen Barclay who explained the new quiet sitting area outside the room is a space where now clients can relax to reduce their anxiety levels before receiving their injections.
In addition, the Medication Room’s new storage areas improve workflows and support safe medication administration practices.
A boost to morale and productivity
Renovations to the Richmond Mental Health Team offices began in January and took three months to complete.
“The space not only looks better, but it functions in a way that supports the work the team does here,” Barclay added. “But, most importantly, our clients have noticed the improvements and have commented that it looks much brighter, and they ‘feel better’ being here.”



