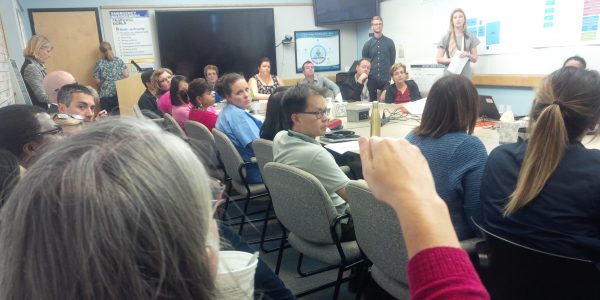Planning moves forward for a new North Tower
Rich Dillon lives and breathes Richmond Hospital, but never more so than since he was appointed as Richmond’s Director of Clinical Planning back in June. Dillon, who began his career 15 years ago as an RN on 6 North, has been tasked to lead planning process that, one day, will result in the construction of Richmond Hospital’s new North Tower.
“It’s really exciting to be so invested in the community that I’ve grown up in,” said Dillon. “The opportunity to be so closely involved in a project that will shape healthcare in Richmond for the next 50 years is an honour – and, to be honest – slightly scary. But I know that I’m not in this also as everyone from across the CoC is behind this project and willing to do what it takes to bring it to fruition.”
Since June 2 and the formal announcement that VCH Richmond would begin replacement planning for a new North Tower, Dillon and the planning team from Lower Mainland Facilities Management, along with staff and advisors, have been working to develop a concept that could be supported by stakeholders, ranging from VCH Richmond staff through to Richmond Hospital Foundation donors and, finally, the provincial Ministry of Health.
A half-century of service
Now 50 years old, Richmond’s north tower is in dire need of replacement. Development of a concept plan is the first-step towards redevelopment. It will be undertaken in partnership with Vancouver Coastal Health and Richmond Hospital Foundation.
The concept plan will look at what the community needs now, and into the future.
Flows across services and campus
On September 28 planning session was hosted at Richmond Hospital to focus on gleaning input from more than 50 frontline managers, leaders and staff to identify critical adjacencies; that is, services that must be close to each other to provide timely, efficient and effective patient care.
The group walked through various test scenarios to pinpoint which life-saving services need to be located in the new tower. Scenarios included:
- Patient presents at ED requiring immediate surgery
- Birth Centre patient requires C-section in OR
- Inpatient comes down from Medical Unit for a scope, revealing a perforation that required OR intervention
- A child arriving for a planned surgery
- Equipment stored in DI is required for a test in an inpatient unit
“By walking thought these scenarios we were trying to determine efficiencies to minimize delays in accessing treatment and care,” said Dillon. “By doing this legwork we can ensure that no critical minutes are lost if, for instance, we need to transport critical supplies, such as blood, into the ED or OR.”
Development of the Clinical Service Delivery Plan & High Level Functional Program is expected to take two months. Additional pieces of work part-and-parcel in the Concept Planning phase include a site preparation and decanting strategy, renovations for the phasing strategy, North Tower demolition, and cost estimates for all the above work.
Watch for more Richmond Hospital Concept Planning updates in future Richmond editions of VCH News.

