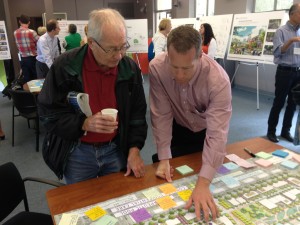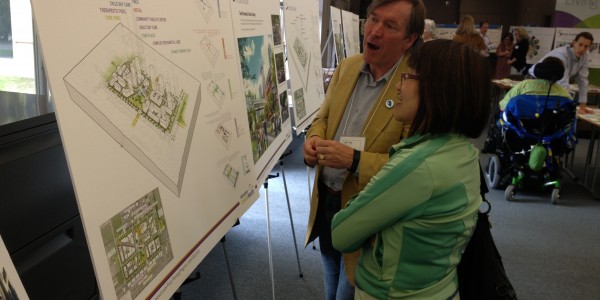Pearson Dogwood draft concept plans give the community something concrete to think about
Nearly 300 people attended two Pearson Dogwood Redevelopment Open Houses, hosted last week by the City of Vancouver, at the Pearson Dogwood Redevelopment site office on June 6 and 8.
Three draft concept plans – Cluster, Continuum and Core– were presented and each explores different ideas and approaches to land use, buildings, water, open space, transportation and connections.
Based on what was heard from the community at the Open Houses and from discussions with other project stakeholders, a final concept plan will now be developed that borrows from the best aspects of all three concept plans.
This final concept plan will be presented to the community in the final Open House scheduled for early Fall. The City of Vancouver Council will weigh in on the proposed plan in early Winter.
To view the three draft concept plans, visit the Pearson Dogwood Redevelopment Project website.

Three draft design concepts were presented at the Open Houses that were held on June 6 and 8 George Pearson Hospital.
Links to more Pearson Dogwood Redevelopment stories:
Planning underway for a new mixed-use community in Vancouver
Pearson-Dogwood residents, staff, families invited to first Open Houses

