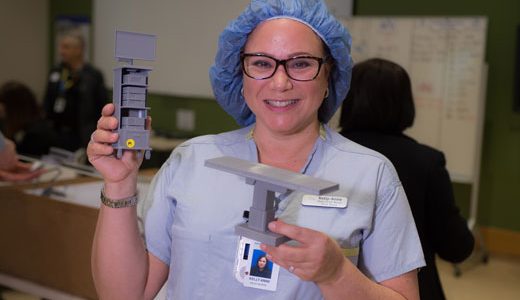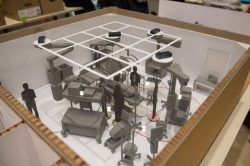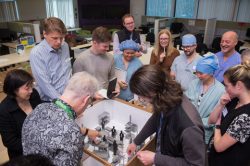Playing house all in a day’s work for OR team
“I can operate with chopsticks anywhere,” quips Dr. Alex Lee with a laugh.
Fortunately, that won’t be necessary. In fact, the thoracic surgeon is one of several physicians, nurses and other perioperative staff who are participating in a series of dollhouse sessions to design new state-of-the-art operating rooms (ORs) at VGH.
No chopsticks required.
“The project team’s making every effort to ensure we have a say in how things will take shape,” says Dr. Lee. “I’ve seen the results of poor process in Ontario and that’s not the case here. We have opportunity for input at every step.”
Dollhouse replicates new ORs
The OR ‘dollhouse’ is a scale model of one of the 16 universal ORs we’ll build on the third floor of Jim Pattison Pavilion (JPP) North. It comes with several ‘accessories’, 3-D printed pieces representing items typically found in an OR.
“Our new ORs will be much larger at 650 sq. feet and square in shape to maximize functionality and support all surgical services,” says John Filer, clinical project manager for the VGH OR Renewal Project. “The standardized layout for the new ORs will extend to the surgical table, lights, monitors and more — and that’s how we’re employing the dollhouse.”
Since April, physicians and staff have attended seven dollhouse sessions in a collaborative effort to determine the optimum number and location of fixed and movable items within the new rooms. The exercise will engage all VGH surgical services and has so far resulted in rich discussion and learnings across surgical services.
Nursing perspective essential
“It’s been quite fun, and we’ve had our a-ha moments,” says Kelly-Anne Karse, referring to the dollhouse sessions.
“As surgeons learn about services beyond their own, many are in awe of just how much equipment their colleagues need in a room – but that’s the reality nurses know all too well,” explains the head nurse of the VGH OR Control Desk.
While surgeons know what they need in an OR, the nurses are tasked with setting up the equipment and, unlike physicians, they manoeuvre through the room during surgery.
“The nursing perspective is unique and essential for a safe and efficient OR layout,” says Kelly-Anne.
John agrees. “Our most valuable discussions to date have included strong representation from nurses.”
OR mock-up sessions next step
Using learnings from the dollhouse sessions, a full-scale mock-up of the new universal OR will open for physician and staff engagement in September.
During mock-up sessions, physicians and staff will put their recommendations to the test and determine whether they can work safely and efficiently in a wide range of case scenarios.
“Our design will continue to be driven by the suggestions and questions of staff and physicians,” says John. “We want more than just big, beautiful ORs; we want big, beautiful ORs that work.”
Scheduled to open in early 2021, the new OR suite at VGH will include 16 state-of-the-art universal operating rooms (ORs), a 40-bed consolidated pre- and post-operative unit, upgraded infrastructure and much more. A new elevator between JPP 2 and 3 will be added to optimize patient flow.
Learn more
- Meet the docs designing VGH’s OR expansion
- VGH OR Renewal Project website (internal link on VCH Connect)
- VGH & UBC Hospital Foundation (external link)



