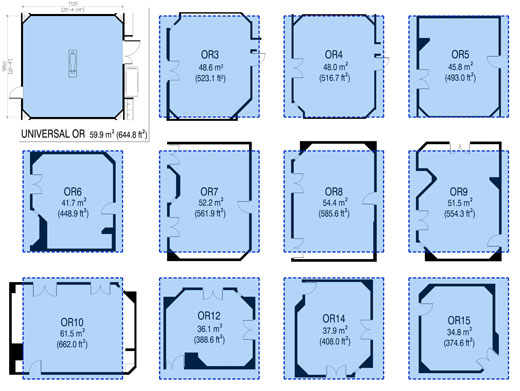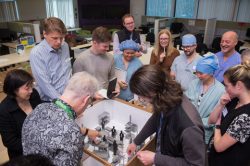It’s hip to be square
The design of our new operating rooms at VGH is taking shape and that shape is decidedly square.
Scheduled to open in early 2021, the new OR suite on the third floor of Jim Pattison Pavilion North will include16 state-of-the-art universal operating rooms (ORs), a 40-bed consolidated pre- and post-operative unit, upgraded infrastructure and much more.
At the VGH Grand Rounds in June, staff and physicians learned the latest on our developing plans and posed questions to the project’s clinical leaders. Frequently asked questions concerned the shape and size of the new ORs — and here’s how the team answered:
Squaring away questions
Q. Why are we building square ORs?
A. The dollhouse design sessions with physicians and staff confirmed that a square configuration works best. Square ORs eliminate the odd nooks and crannies in many of our current ORs and maximizes functional space. They will provide us sufficient space to accommodate equipment (eg: microscopes, C-arms, O-arms, ultrasound machines) and additional people (eg: medical students) without compromising the OR’s sterile field or staff circulation in the OR.
Q. At 650 sq. feet, how will the new ORs compare to our current ORs?
A. The closest comparison would be OR 10. The new ORs will be roughly that size — large enough to support any case in any room — but square in shape to maximize functional space.

The box in the top left depicts our new universal OR at 650 sq. ft. The new ORs on the third floor, represented by the square boxes in blue, will offer more functional space than our awkwardly configured ORs on the second floor.
Q.Will there be an OR larger than 650 sq. feet for the most complex cases?
A. Our most complex cases will be continue to be conducted in the ORs on the second floor. We will take our learnings from the new suite on the third floor and apply them to Project Phases 2 and 3 on the second floor, at which time we can make a decision about whether complex cases need a larger OR.
For answers to other questions about the VGH OR Renewal Project, visit VCH Connect here.
Mock-ups just around the corner
Next steps for the VGH OR Renewal Project include full-scale mock-ups of the new Perioperative Care Unit (pre- and post-operative unit) and universal ORs. During mock-up sessions, physicians and staff will put their recommendations to the test and determine whether they can work safely and efficiently in a variety of case scenarios.
PCU mock-up sessions are scheduled to begin July 31, 2017 and continue through the summer. OR mock-up sessions begin in September 2017.
All perioperative physicians and staff interested in a tour of the project’s mock-ups are encouraged to contact John Filer, clinical project manager.
Learn more
- VGH OR Renewal Project website (internal link on VCH Connect)
- VGH OR Renewal Project: VCH Medical Staff website (external link)
Related stories
- Playing house all in a day’s work for OR team
- Mapping the future of pre- and post-op care
- Meet the docs designing VGH’s OR expansion


