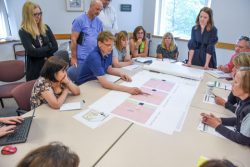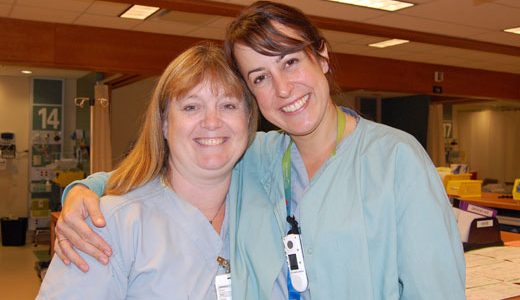Mapping the future of pre- and post-op care
Rhonda Richards is feeling the pressure.
As a Perioperative Care Centre (PCC) nurse at VGH, prepping patients for surgery is routine. Designing the future of pre- and post-op care isn’t.
“The importance of this project isn’t lost on me,” she says, referring to the VGH OR Renewal Project. “I’m feeling pressure to get it right!” she says half-jokingly.
Of course, Rhonda isn’t working alone. Physicians, nurses and other perioperative staff and experts are participating in the VGH OR Renewal Project at several levels, including sessions to design the first unit of its kind at VGH: the Perioperative Care Unit (PCU).
Design a team effort

“The project team and architects have been really keen to work with us,” says Rea Blyth, PACU nurse.
The 40-bed PCU will play a pivotal role in the new OR suite we’ll build on the third floor of Jim Pattison Pavilion (JPP) North. As the hub for pre- and post-operative patients, the unit will open new opportunities for improving the patient and staff experience.
Since April, physicians and staff have attended five tabletop design sessions in a collaborative effort to ensure the PCU provides enhanced patient and family privacy, maximizes space and storage efficiency, and accommodates fixed and movable items. The exercise has so far engaged Anesthesiology, representatives from PCC (pre-op), PACU (post-op), and many more.
“It’s pretty neat to see people from all different walks of life in the same room,” says Dr. Andy Meikle, anesthesiologist. “We all have something to offer and coming together is our best chance of success to design a physical space that serves our patients and our teams.”
Jennifer King agrees. “I feel heard,” says the PCC nurse. “I can see our input incorporated in the design plans from one week to the next.”
Everyone benefits
A roomy, ergonomically designed PCU will provide a less cluttered, more comfortable workplace capable of supporting computerized bedside charting and other technology. Featuring larger, standardized bays, the unit will accommodate the daily shift in activity from morning to afternoon as surgeries are completed, and that’s promising for patients, staff and physicians.
“We expect to cut OR holds due to full pre- or post-op beds by half,” says Shelley Fleck, operations director, OR slating and booking. Fewer OR holds mean fewer surgery delays and postponements — and 25 per cent more surgery completed during the day.
“I look forward to knowing that patients won’t have to wait as long for surgery,” says Diane Thow, PCC in PACU. “Completing more surgery during the day will be good for staff and physicians too.”
Shelley Errico points to other important benefits: “Co-locating pre- and post-operative care in the PCU will enable the teams to better support each other,” says the senior patient services manager of VGH Perioperative. “Patients will benefit from improved continuity of care and a better overall experience.”
PCU mock-up sessions in summer

Physicians and staff have attended five design sessions for the new Perioperative Care Unit since April.
A full-scale mock-up of the new consolidated PCU will open for physician and staff engagement in July — but not before we assess the proposed design for ease of movement and patient flow.
Allison Muniak, human factors specialist, will work with the PCC and PACU teams to evaluate the flow of patients, staff, equipment and supplies to ensure we’re proactive, prepared and mitigating any risks before construction begins.
“The mock-ups will provide a real-life sense of what it will be like to work in the new consolidated unit and help us fine-tune our plans even more,” says John Filer, clinical project manager. “Our designs are taking shape but we still have a great deal of work ahead.”
Scheduled to open in early 2021, the new OR suite at VGH will also include 16 state-of-the-art universal operating rooms (ORs), upgraded infrastructure and much more. A new elevator between the two OR floors will be added to optimize patient flow.
Learn more
- Playing house all in a day’s work for OR team
- Meet the docs designing VGH’s OR expansion
- VGH OR Renewal Project website (internal link on VCH Connect)
- VGH & UBC Hospital Foundation (external link)

